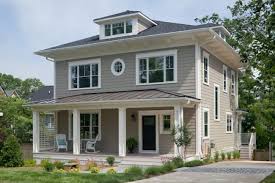Bonus Question: What Exactly is “Square” About It?
It would certainly be logical to guess that an “American Foursquare” home is, well . . . square (its foundation, at least).
Nope — they’re usually rectangular.

Specifically, the typical profile is slightly narrower on the sides, and deeper front-to-back.
That shape better fits standard city lots (at least in Minneapolis, 40′ wide by 120′ deep) and their setback requirements.
Such homes are also characterized by a front porch that runs along the full width of the house**; an unfinished half-story attic (i.e., 2-2½ stories); an unfinished basement; and a low-pitched, hipped shaped roof.
Stylistically, Foursquare’s are known for their simple if not spare finishes; in that sense, think of “square” referring not to a physical shape, but an ethos — like “three square meals a day.”
Floor Plan
Interestingly, even when a Foursquare home is a perfect square (foundation-wise), that doesn’t translate into four, identical-sized rooms inside.
In fact, the floor plan I’m most familiar with has three rooms of varying sizes on the main and upper levels (see diagram, above right).
That typically corresponds to a Living Room, Dining Room, and Kitchen on the main floor; and three Bedrooms and a bath upstairs.
The entry hall and stairs are usually located in what I’ll call the “southeast” quadrant.
See also, “Quick! Who Does the Selling Agent Represent?”
**Home styles that feature prominent porches usually pre-date air conditioning. That’s true of American Foursquare’s as well: their heyday was considered to be about a century ago.

